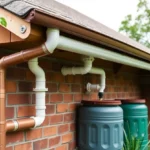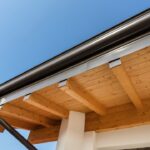Building a home from the ground up, or even just undertaking a major renovation, often involves constructing strong roof trusses. If you’re wondering how to make roof trusses, it’s here that you will find terrific guidance. Roof trusses are critical for the stability of your roof, providing the shape and support needed to face various weather conditions. Whether you’re a homeowner eager to learn new skills or someone planning a DIY project, understanding the process of creating roof trusses can be tremendously rewarding.

Understanding the Basics of Roof Trusses
Before diving into how to make roof trusses, it’s crucial to grasp what they are. A roof truss is a framework of beams that supports your roof. It’s delightedly important to ensure these frameworks are solid, as they bear the entire weight of your roof. The design typically consists of triangular units, making the structure stable.
Types of Roof Trusses
There are various types of roof trusses, each serving different purposes and offering diverse benefits. Common types include King Post, Queen Post, Mono Trusses, and Scissor Trusses. Each type has its unique design and is suitable for different architectural needs.
Materials Required for Roof Trusses
Choosing the right materials is a big step towards making durable roof trusses. Wood, steel, and engineered timber are popular choices. Ensure that all materials are approved for construction use and comply with the local building codes.
Why Choose Wood?
Wood is a classic choice due to its availability and ease of use. It provides a natural look and is excellent for residential houses. The flexibility of wood allows for customised designs, giving you the creative freedom to shape your architecture.
Step-by-Step Guide to Making Roof Trusses
Now, let’s walk through the process of how to make roof trusses. This process will give you a tremendous opportunity to learn and implement your skills.
Step 1: Planning and Design
The first step involves planning and designing your roof trusses. Take accurate measurements of your building and design the layout. Use tools like AutoCAD for precise designs. Its better to consult with a structural engineer to verify your plans.
Step 2: Gathering the Materials
Based on your design, gather all the required materials. This includes the wood or steel for the trusses, connectors, and other necessary hardware. Ensure that the materials are of high quality and adheres to construction standards.
Step 3: Cutting and Preparing Materials
Now, cut the materials into designated lengths and shapes. It’s crucial to ensure that each piece is cut precisely to match the design. Tools like saws and drills will be essential here.
Step 4: Assembly of Trusses
Start assembling the trusses by joining the pieces together as per your design. Use connectors and fasteners to secure them tightly. Ensure each truss is correctly aligned and firmly connected.
Step 5: Securing the Trusses
Finally, secure the assembled trusses onto the structure of the building. This often requires more than a pair of hands, so ensure you have ample help. Use cranes or scaffolding for safe and efficient installation.
Safety Considerations
When learning how to make roof trusses, safety is paramount. Always wear protective gear, including helmets and gloves. Follow all safety protocols and guidelines to prevent accidents. Ensure that all equipment is functioning correctly and that you’re working in a safe environment.
External Resources and Further Reading
For more detailed insights into the cost and design of roof trusses, refer to this link.
Internal Help for Comprehensive Understanding
- Learn about replacing roofs here.
- Understand wind damage implications via this link.
- Get insights on installing drip edge here.

FAQs
What are the benefits of roof trusses?
Roof trusses offer numerous advantages including structural integrity, design flexibility, and they are cost-effective compared to traditional framing.
How do I choose between wood and steel trusses?
Your choice will depend on factors such as budget, availability, aesthetics, and structural requirements. Wood is typically used for residential buildings, while steel is often chosen for larger, industrial structures.
What is the average cost of building roof trusses?
The cost can vary significantly depending on the materials and design complexity. For detailed cost analysis, visit this page.
This article contains affiliate links. We may earn a commission at no extra cost to you.








