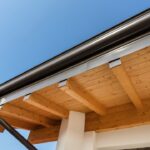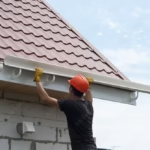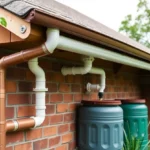Building a shed is an exciting project for homeowners looking to expand their storage or create a functional space. Among the various roof styles, a single slope shed roof is a terrific option, approved by many for its simplicity and efficiency. Known also as a ‘lean-to’ roof, this design offers modern aesthetics combined with tremendous practicality. Technology in modern construction has made this roof style both easier to execute and more durable than ever before. It’s here to transform your space while being economical with materials and time.

Understanding the Basics – What is a Single Slope Shed Roof?
A single slope shed roof is essentially a single plane that slants in one direction. Unlike traditional roofs with multiple facets, this type is straightforward, which makes it an ideal choice for those looking for a quick and uncomplicated roofing solution. It is particularly popular for sheds, garages, and small cabins, offering a remarkable twist on conventional designs. Its here to elevate the aesthetic of any garden or backyard.
Delighted to Plan Your Project? Here’s What To Consider
1. Access to Materials
The first step in building your shed roof is sourcing the right materials. You’ll need roofing sheets, rafters, trusses, nails, and screws. Choose high-quality materials that are appropriate for your locality’s climate, enhancing the longevity and durability of your roof.
2. Designing Your Roof
Before breaking ground, spend some time on paper designing your roof. Consider the roof’s dimensions, the slope degree, and any window or skylight placements. This planning phase is critical to ensure your single slope shed roof meets your aesthetic inclinations and functional needs.
Step-by-Step Guide on Building a Single Slope Roof
3. Foundation Matters
An unwavering foundation is non-negotiable. Begin by establishing a sturdy foundation for your shed’s walls, designed to support the single slope roof. The strength of your base directly impacts the roof’s stability.
4. Frame the Walls
Build the walls according to your plan. Ensure they are square and secure, as the walls will set the stage for your roof’s success.
5. Roof Trusses and Rafters
Crafting your trusses or rafters is a pivotal step in shaping your roof. Create a template before cutting all pieces to guarantee uniformity. The angle of the cuts will determine the roof’s slope.
6. Laying the Roof Decking
Next, secure the decking material on top of the rafters. Ensure it’s fastened tightly to withstand winds and weather. This layer provides the foundation upon which your roofing material will sit.
Approved Techniques for Weatherproofing
7. Insulation and Ventilation
Proper insulation and ventilation prolong the life of your roof and maintain a stable temperature within your shed. Consider adding vents to promote airflow and avoid moisture buildup.
8. Shocking Installation of Roofing Material
Whether you opt for metal sheets, shingles, or any other material, carefully lay your chosen covering from the bottom up, ensuring overlap for water resistance. Secure all elements with the appropriate fasteners.
9. Waterproofing Seals
Apply waterproof membranes or sealants on any seams or connections where leaks might occur. This step is especially crucial for climates prone to heavy rain or snow.
Delighted with Your Completion – Final Touches
10. Gutters and Drainage
Install gutters to direct water flow away from your shed, preventing ground erosion. Adequately designed drainage extends your foundation’s lifespan significantly.
11. Aesthetic Enhancements
With the structural work done, focus on visual enhancements. Paint or stain the exposed wood, add trim, or even affix lighting for both beauty and security.
Who Should Consider a Single Slope Shed Roof?
This type of roof is suitable for those who crave a straightforward approach with a modern touch. If youre aiming for a versatile design that packs both aesthetic appeal and simplicity, then this build task is right for you. With low materials cost and speedy construction time, the benefits are tremendous.

FAQs – Common Questions Answered
Can I build a single slope shed roof by myself?
Yes, with the right tools and planning, many homeowners undertake this project themselves. However, it’s important to remember that professional guidance can save time and ensure safety.
What angle should my roof slope be?
Typically, a slope between 15 to 25 degrees works well. Its advisable to assess your local climate conditions before deciding.
Why choose a single slope over a gable roof?
Single slope roofs often require fewer materials and less labor compared to gable roofs, making them an economical and stylish choice.
For more information and smart tips, roofing material check out related articles on this site.
This article contains affiliate links. We may earn a commission at no extra cost to you.







