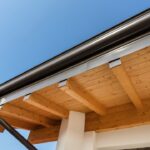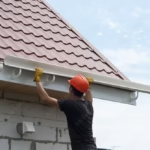When it comes to roofing, one of the most common queries is how far can you span a 2×6 for a roof? It’s a crucial question that determines whether your structure will stand the test of time. Spanning, in simple terms, means the distance a piece of material can cover without support beneath. Understanding this concept is essential for constructing a safe and stable roof.

Understanding the Basics of 2×6 Spanning
A 2×6 is a piece of lumber used in many homebuilding projects. Although its name might suggest that it measures 2 by 6 inches, the actual dimensions are 1.5 by 5.5 inches. It’s a strong choice for supporting structures, but its capacity depends on various factors such as wood type, load it supports, the spacing of joists, and whether it is used as a floor or roof joist.
Factors Affecting the Span of a 2×6
Type of Wood
Various types of woods are commonly used in construction, like Douglas Fir and Southern Pine. These different types have varying strengths, which influence the spanning capability. Douglas Fir is one of the stronger species, capable of bearing significant loads.
Load Considerations
The span of a 2×6 also depends on the weight it is required to support. Two main types of load need consideration: live load (weight of snow, people, etc.) and dead load (weight of the structure itself). For roofs, live load is the primary concern.
Joist Spacing
Joist spacing affects how far you can span a 2×6. The typical spacing for ceiling joists varies between 12, 16, and 24 inches on center. The wider the spacing, the shorter the span that is supported.
Use as Ceiling or Roof Joist
Whether a 2×6 is used for a ceiling or a roof can alter how far it can span. Ceilings typically bear lighter loads compared to roofs.
Standard Guidelines for Spanning
General guidelines, such as those from the International Residential Code (IRC), suggest that under typical conditions, a 2×6 can span approximately 10 feet for a roof. However, always consult with local building codes or a structural engineer to confirm requirements for your location.
Practical Tips for Homeowners
For homeowners looking into building or renovating, it’s a good idea to know about lumber types and spans. This knowledge not only aids in making informed decisions but also in effectively communicating with construction professionals about specific requirements.
Additional Considerations
Climate Influence
The span can also be impacted by local climate conditions. For instance, areas with heavy snowfall may require shorter spans to support increased live loads.
Consulting Experts
When in doubt, consulting with your contractor or a structural engineer is wise. Their expertise ensures that all safety and code requirements are met.
Conclusion: Safe and Thoughtful Spanning
Understanding how far can you span a 2×6 for a roof is integral to your homes roofing success. With the right balance of materials, planning, and professional guidance, constructing a sturdy and safe roof is not just possibleit’s a sound investment in your homes future.

Frequently Asked Questions
What is the typical span for a 2×6 roof joist?
Typically, a 2×6 can span around 10 feet when used for roof joists, but several factors can influence this, including load type and wood species.
Can climate affect the span of a 2×6?
Yes, heavier loads due to climates with significant snowfall may reduce the span capability.
Why consult a structural engineer?
A structural engineer can provide expert advice tailored to your specific project needs, ensuring safety and compliance with standards.
This article contains affiliate links. We may earn a commission at no extra cost to you.








